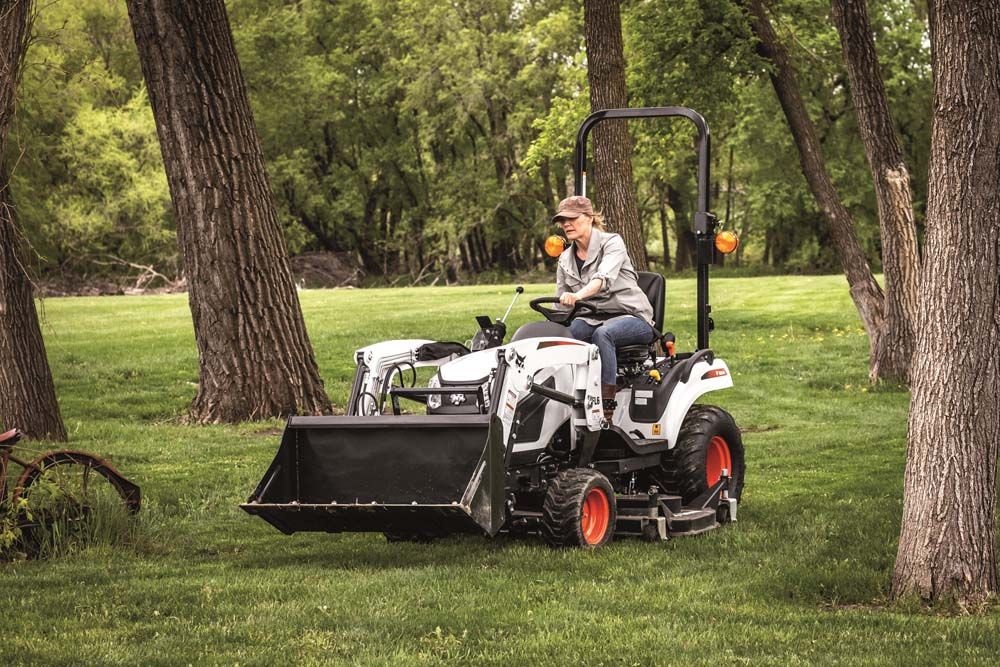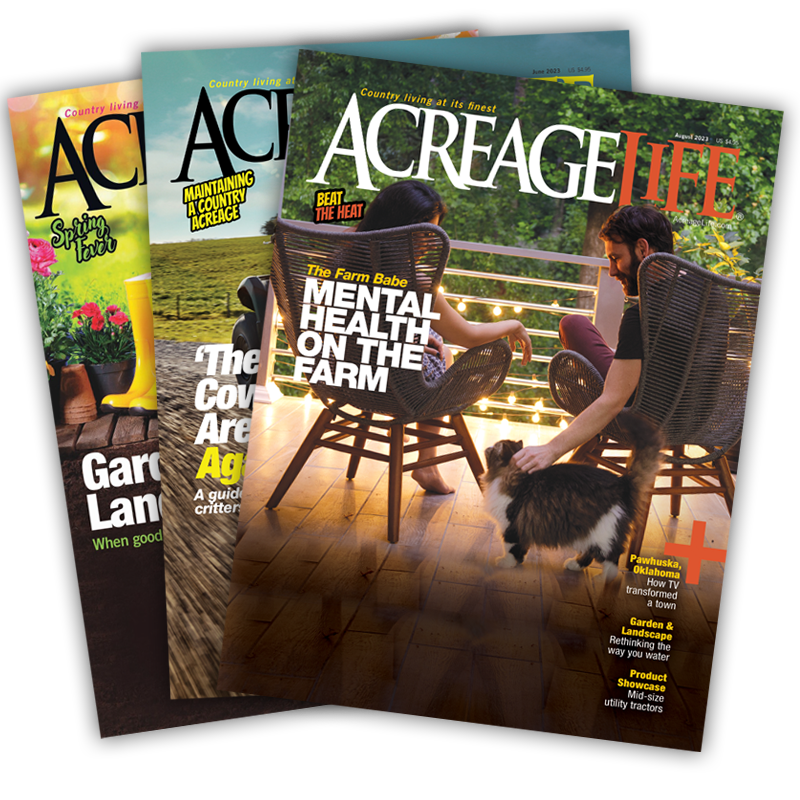Down-Home Digs
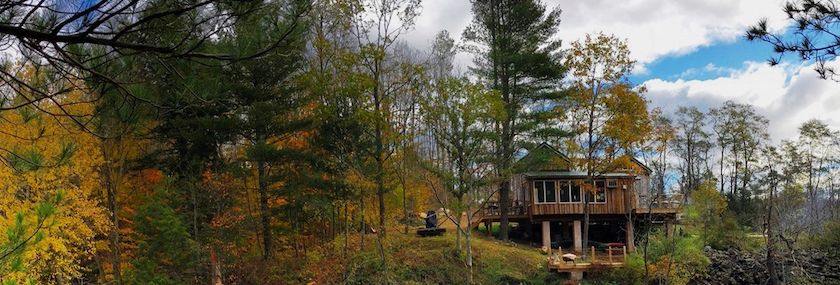

Barn home designs blend the best of rural living
Barns can hold a special place in the lives of farm people. Maybe it was the stall where your favorite colt was born, or where you played among the bales in the hay mow. Work in the barn, while often grueling, was at least inside. The volume of space could hold anything. And nothing compares to the fragrance of old wood bearing decades of grain, hay, leather, and farm animals.
Maybe that’s why one of the newest trends in acreage living is the barn home.
Why the barn design?
Builders have embraced barn homes, which typically combine living area with the wide-open spaces offered by barn design. Compared with living in a traditional home, barn living offers:
- The beauty of vintage, hand-hewn wood all around you
- Sturdy, time-proven construction
- Wide-open interior spaces
- A blend of residence and business, shop, or hobby, if you want
- Unlimited rustic design opportunity
The traditional post-and-beam method is sturdy, attractive, and ready for modern, 21st Century renovation.
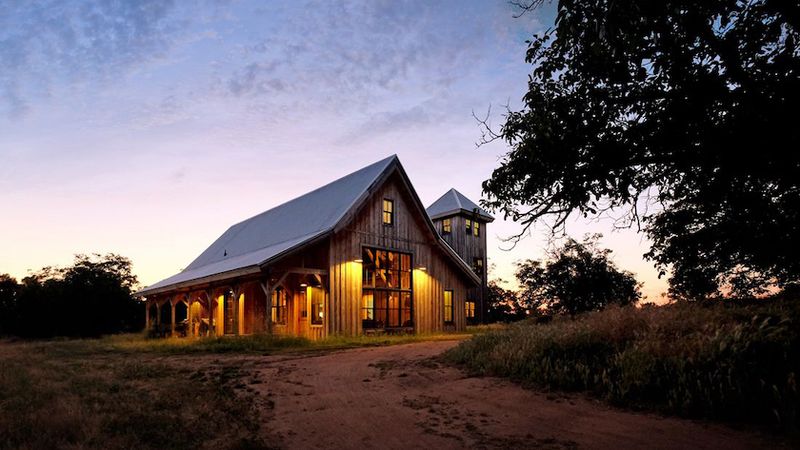
“Were you raised in a barn?” is actually a compliment, as we have often said.
Wick Buildings of Mazomanie, Wis. recognized the attraction early on and has adopted the term “shouse�” for a combined shop/house.
Ways to embrace barn living
There are basically three ways to take the plunge into barn home living, all of them exciting.
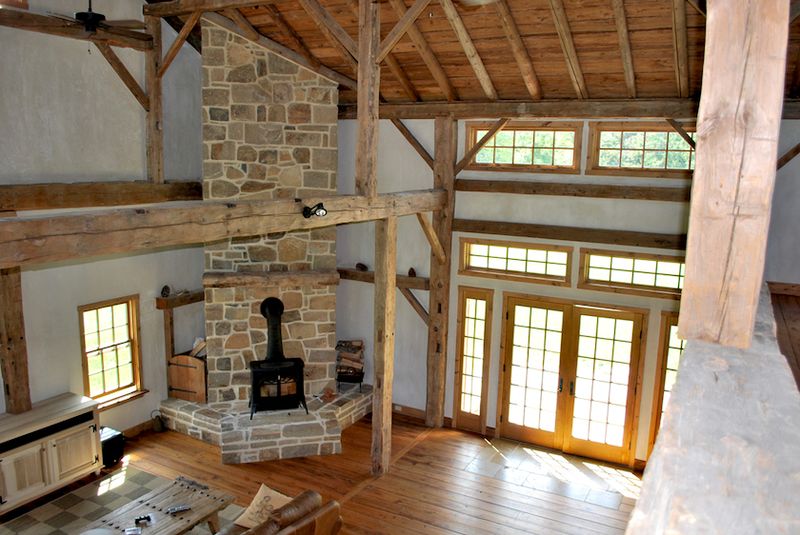
- Convert an existing barn
- Build new with barn-like qualities
- Build new in the vein of pole barns
Converting an existing barn can be rewarding, especially when the site has historical aspect you enjoy and appreciate. You’ll need an engineer to evaluate the foundation—most will need re-doing, especially if the barn has been empty for years—and condition of the timbers and lumber.
Broken-down to breathtaking
Some companies, like Small Barn Homes—a division of Antique Woods & Colonial Restoration—is in the business of reclaiming barns that have outlived their original mission. They literally dismantle the entire thing and can use it as raw materials for a new construction. They save the antique framing for projects and incorporate it into future designs. That’s about as green as you can get.
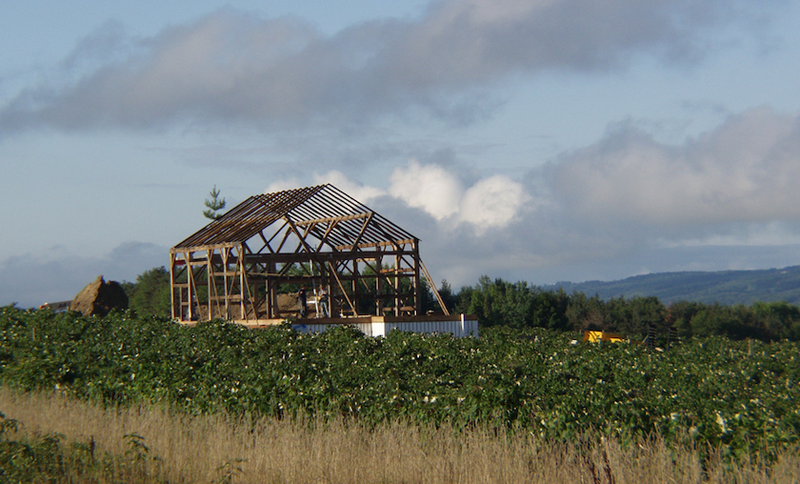
If your barn isn’t quite ready for dismantling, they can renovate it to your exact residential specifications on-site.
New space, new techniques
Building new with barn-like qualities brings the best of modern architectural design to bear. You want energy efficiency, wide-open floor plans, exposed beams, and an attached stable or garage? No problem.
Sand Creek Post and Beam, for example, have designs and construction techniques to build exactly what you want. They use new, full dimension lumber—a 6 x 6 is actually a full six inches by six inches—of Ponderosa pine due to its rich look, distinctive knot pattern, and structural stability. Other woods can be ordered, as well.
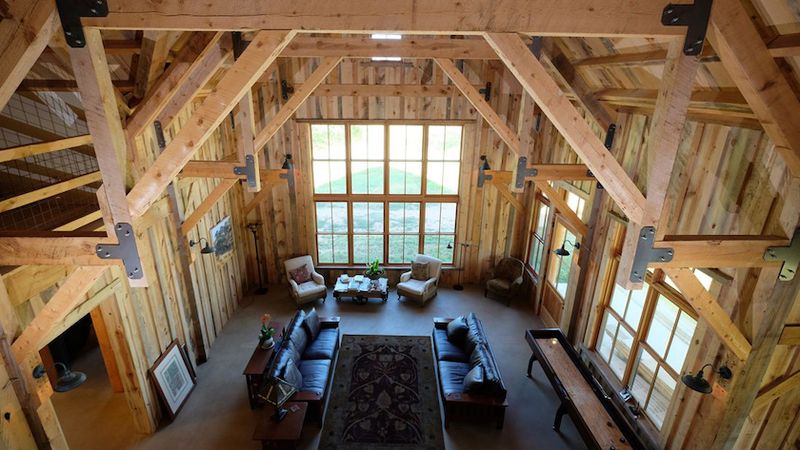
Faster, cheaper, custom-er
Building new pole barn-style houses has really taken off of late. Just as farmers across the country have put up machine sheds and barns using the pole barn construction, residential living has evolved, too.
From the outside, you’d be hard-pressed to identify this type of barn home, but they are constructed using the post-frame construction method, which is a simplified building technique—poles set into a cement foundation—adapted from more labor-intensive traditional timber framing.
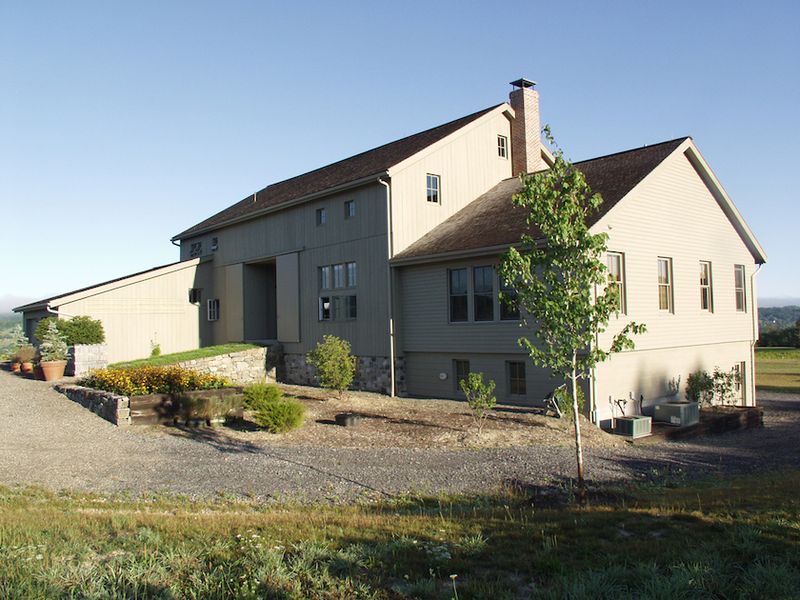
Pole-barn-style houses often can be less expensive to build, when compared to other methods. No basement means you save those costs, and when “time is money,” faster equals cheaper.
With the support being around the outside, there is no need for internal load-bearing walls. Lester Buildings says this technique offers limitless custom options to create a beautiful, warm living space.
Many times, the exterior is covered in energy-efficient steel. Post-frame homes are more energy efficient than traditional homes since there are fewer thermal breaks. The design is flexible to accommodate any type of insulation or HVAC system. Over time, it costs less to maintain steel compared to traditional siding and asphalt or cedar shingles.
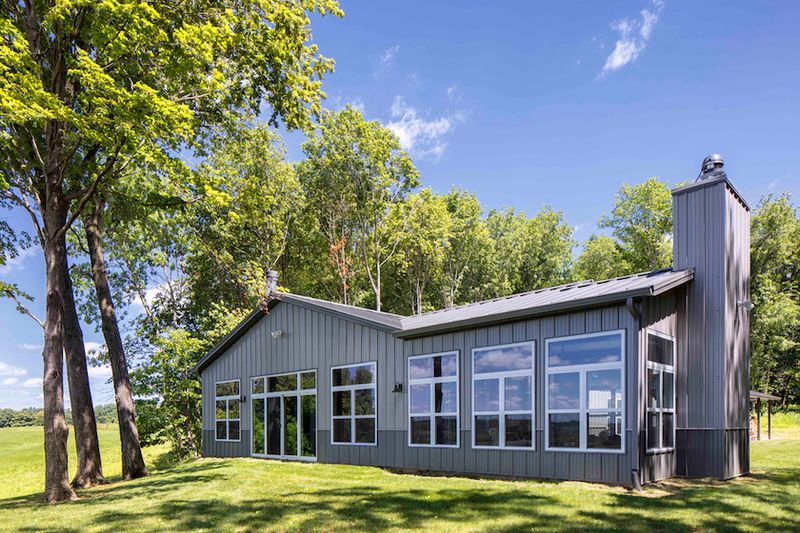
For more information:
Sand Creek Post and Beam
888-489-1680
Lester Buildings
800-826-4439
Small Barn Homes
315-286-4847
Tags:Product Showcase

Acreage Life is part of the Catalyst Communications Network publication family.













